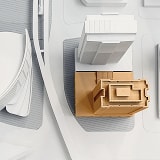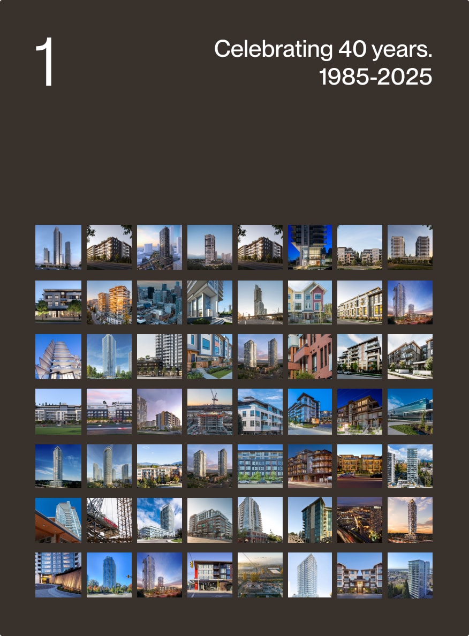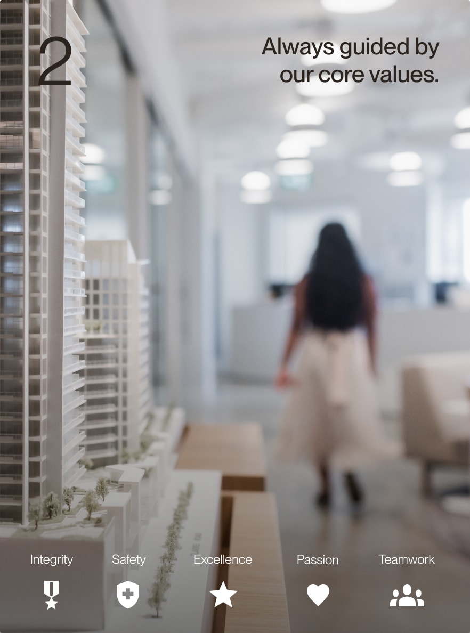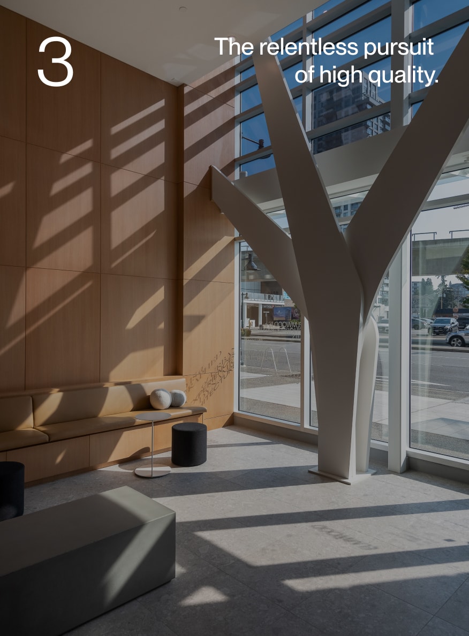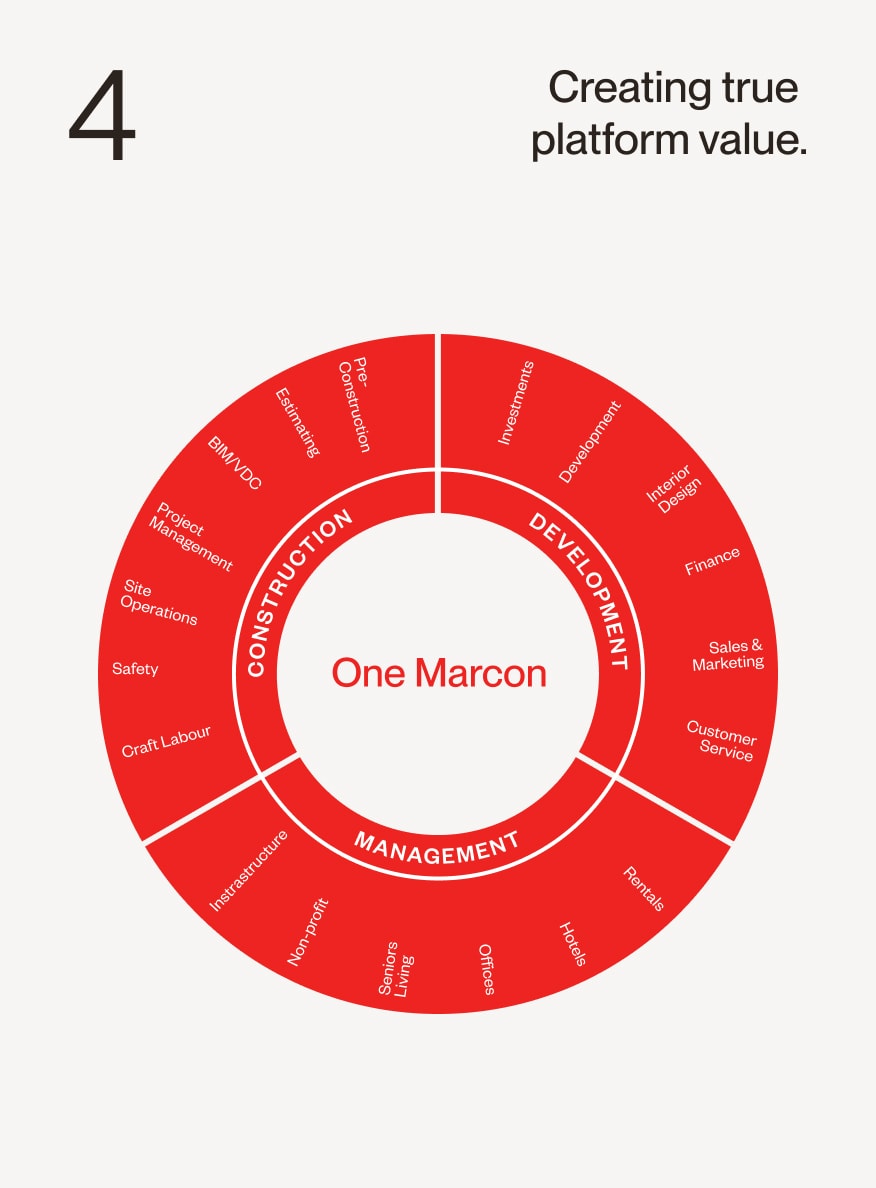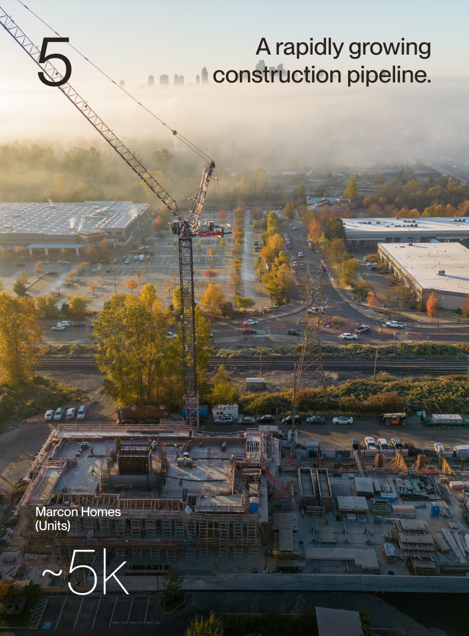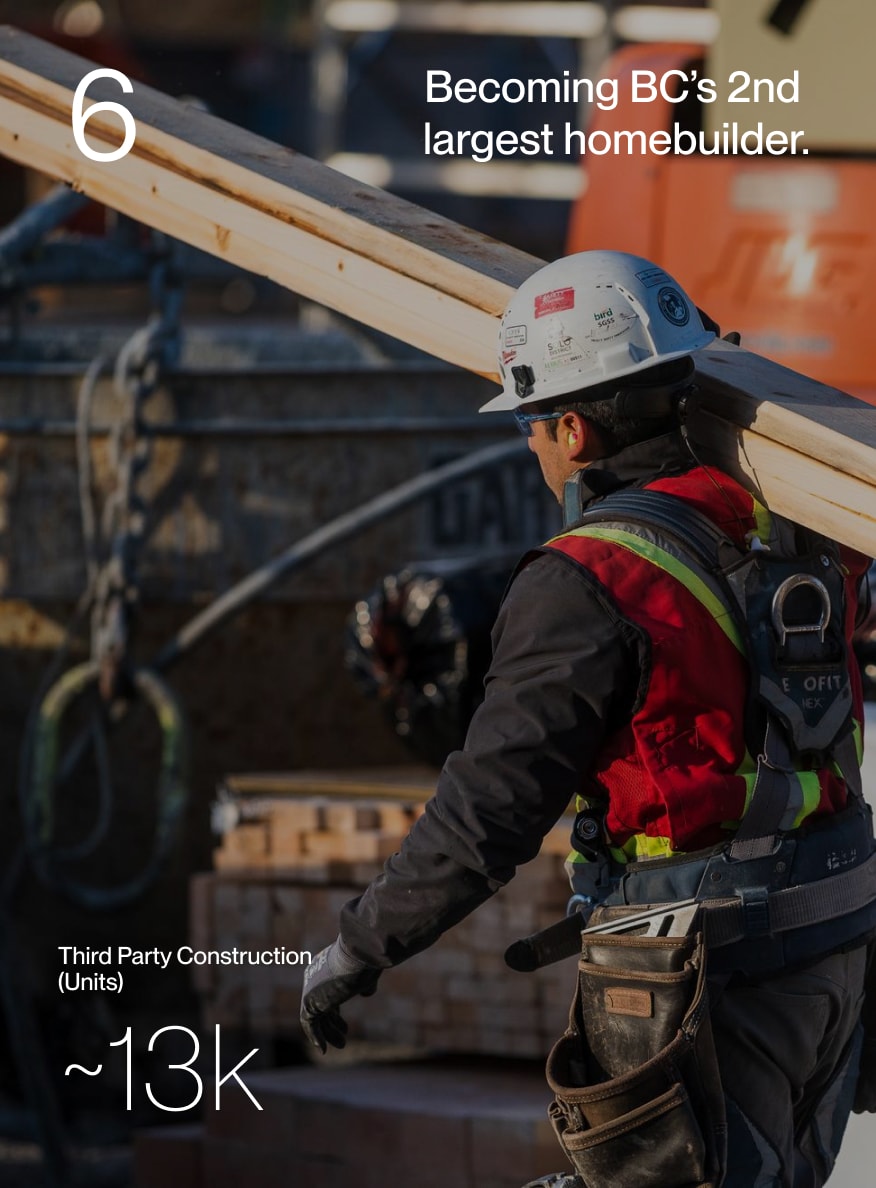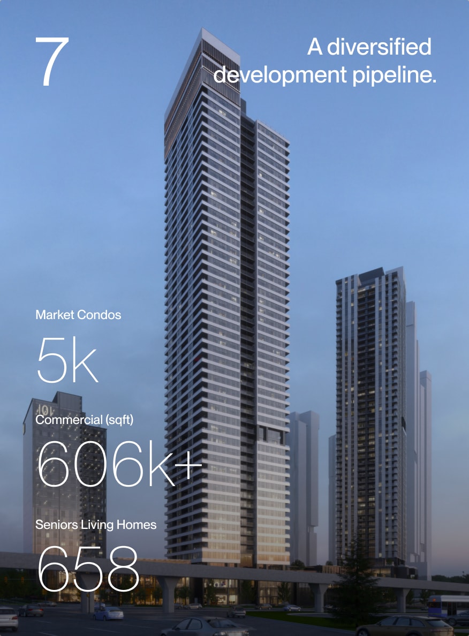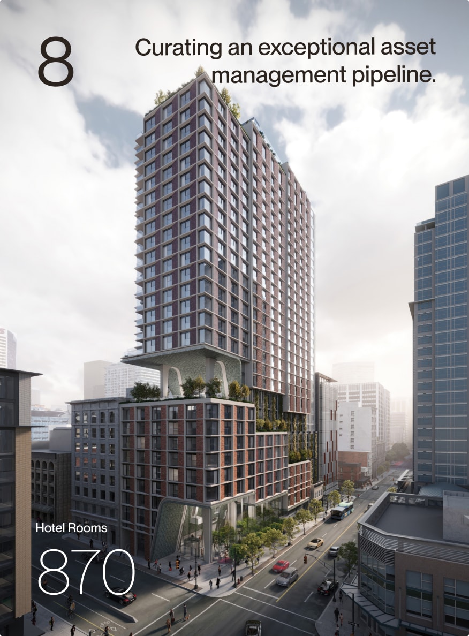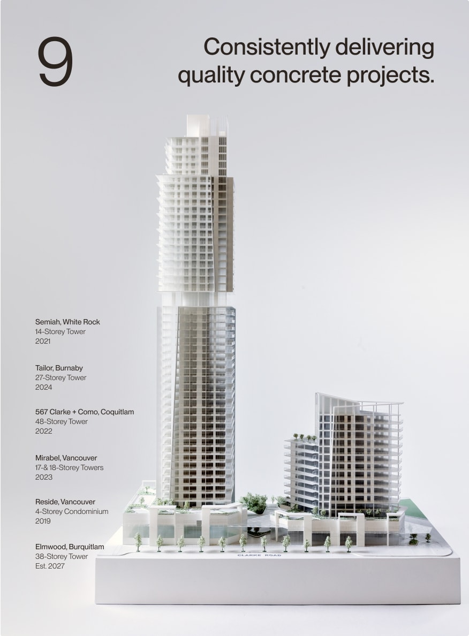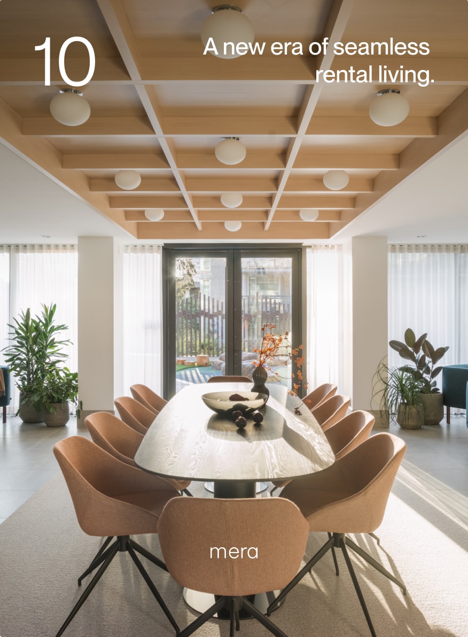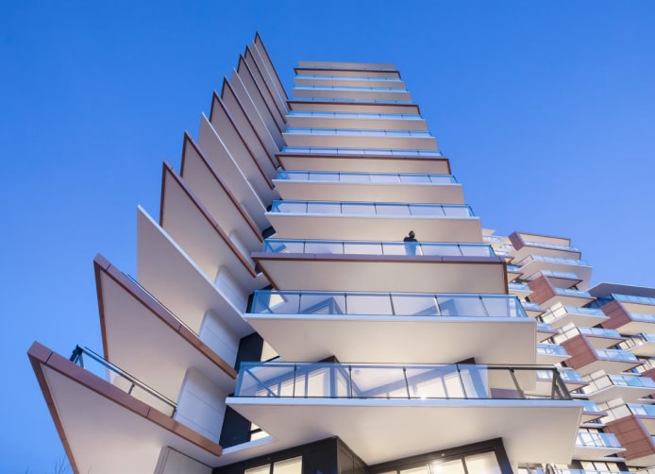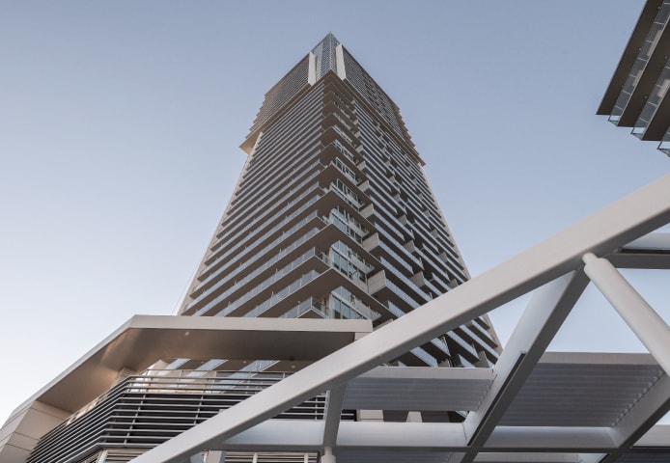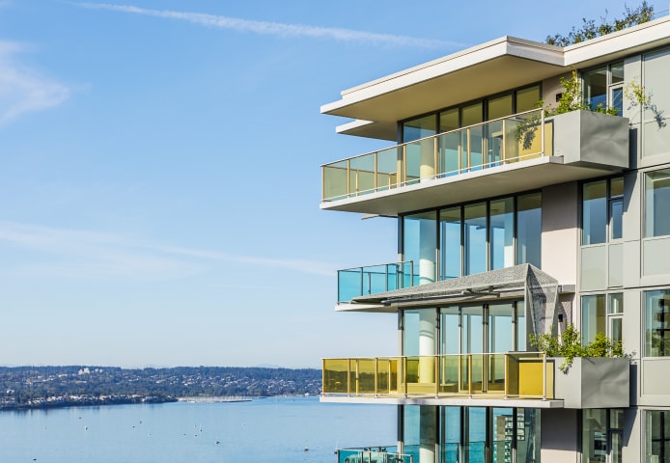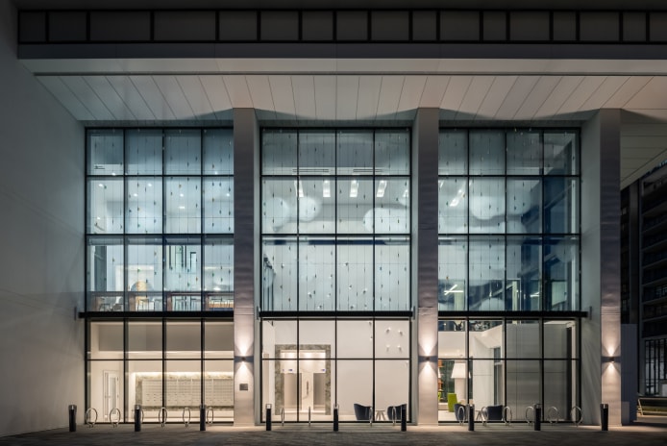Building for life.
Langley roots.
Since 1985, Marcon has been acquiring, developing, building and managing properties across Metro Vancouver.
Over the past four decades, Marcon has built a practice around a relentless pursuit of quality. This pursuit, along with the relationships we’ve built and the values that distinguish us, has allowed us to evolve into one of BC’s best performing development and construction companies. What makes the evolution of our condo business interesting is that we are far more focused on making meaningful contributions in a handful of communities. From our Langley roots, to our legacy in Burquitlam, our passion to set a higher standard for quality has shaped the evolution of neighbourhoods across the region.
102 Avenue + City Parkway is Marcon’s first development in Surrey City Centre. The project embodies our intentions, revealing a great deal about the DNA of our company: landing our practice in Surrey, establishing our vision for the project, and participating in the build-out of Surrey’s Central Downtown District.
Surrey City Centre is an opportunity to participate in real city building.
